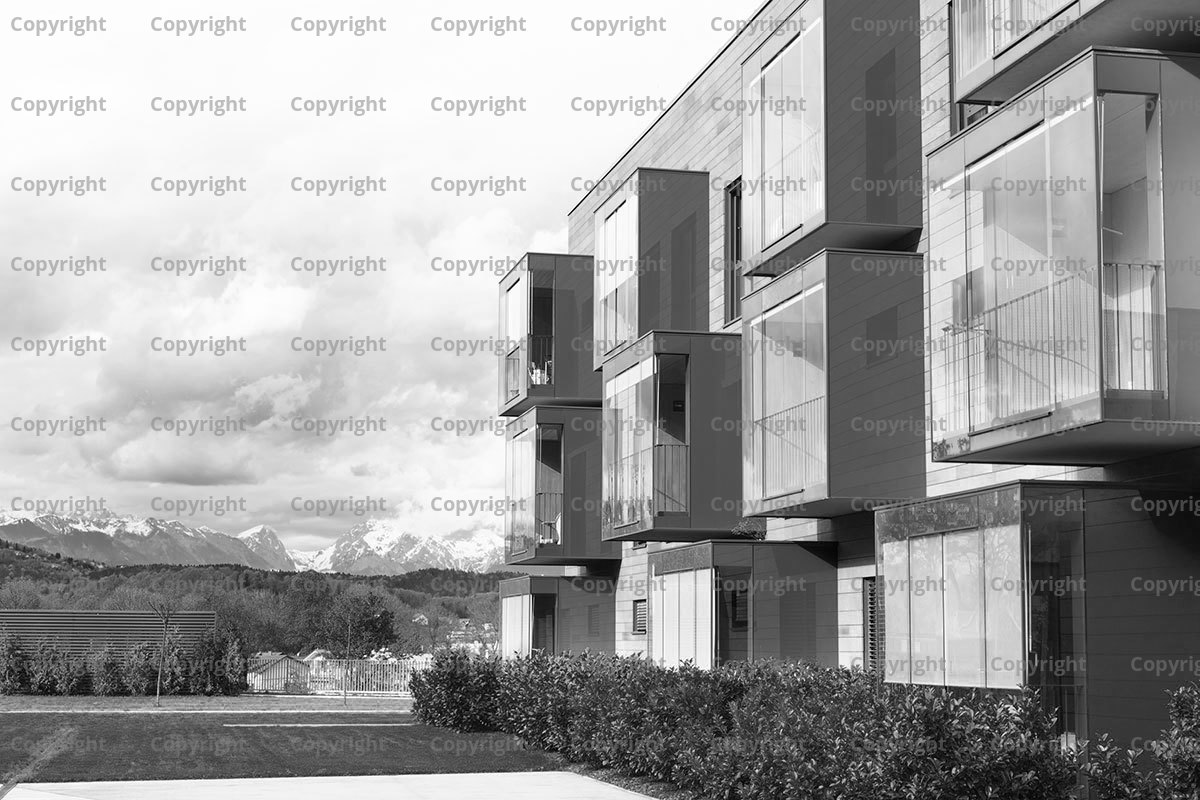As architects and builders, we’re typically working on about eight houses at any given time (including the overlapping design, permitting, and construction phases of a project). Because of this, we’re constantly discussing the program, plan, and associated square feet of houses and we feel that we’ve got a pretty solid understanding of the dependencies between these three variables. We’ve noticed that many folks we talk with have a square footage number in mind for their ideal home even though the program for that future home hasn’t been defined.
This isn’t necessarily a problem; after all, accurately figuring out the square footage of a project is part of the value architects bring to a project.Nonetheless, it’s a curiosity where these square footage ideals come from, or why an ideal square footage exists in the first place.
Is it the magazines, with their glossy images of high-end residences? Observations from a destination hotel? Home remodeling conversations at dinner parties? We’re not really sure, but one thing has become clear to us: perception of square feet needs to be recalibrated.

Geef een antwoord